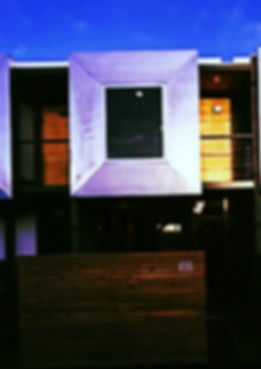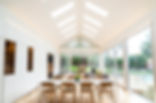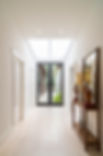
Rossetti Architects
Residential

Architecturally designed family home

Modern Kitchen, mirrored splashback and ascented wood cabinetry


Architecturally designed family home
Swinburne Avenue Residence
Designed for entertaining while accommodating a growing young family, this cutting edge home resulted from a seamless collaboration between the architect and the property owner — a commercial builder..
With a focus on sustainable living and integrating innovative, eco friendly features such as passive heating and cooling throughout,the design delivers multiple internal living spaces and dual outdoor entertaining with the pool separated from the child friendly expansive back garden.
Listen to the architect explain the building:
Church St Residence
While calling on Victorian references, 130 Church Street was built for the modern family. The house is the ultimate entertainment family home - with the most impressive spaces for a party of 150 to rooms that promote family closeness.
This family home answers the brief of accommodating a growing family with a modern structure to take advantage of the amazing Melbourne skyline, while being sympathetic to the heritage area
Power Street Residence
Taking its reference from the lane that ran behind the old house, Power Street creates a stern face to that compliments the cobbstones and garage doors of the neigbouring houses.
Yet behind the massive front door, and a deliberately dark and low entry space, people enter a northern orientated space where light flows in through the structural curtain wall of steel and glass which supports the soaring 5 metre space .
Designed for a family with twin teenagers, the accommodation includes 4 bedrooms (included a large parent suite) of bathroom,and WIR), study, second upstairs living area and another 2 bathrooms












Pakington St Residence
As part of a renovation of a glorious Queen Anne house, the tired 70's renovation was incorporated and extended to create a soaring kitchen, living and dining space.
By removing the chimney and lifting the ceiling to the a peak ceiling, the venacular form of the building was replicated and the inclusion of a double row of skylights provide cross ventilation and flood the space with light.
To connect the pool and garden to the house, a pavilion was created the absorbed the existing "shed" and provided a second external living area.




Port Melbourne Residence
The reworking of a penthouse apartment meant the reconfiguring of internal spaces to create a new floor plan more appropriate for the clients lifestyle. An opening living/dining flowed to baloncies on either side of the bulding and abutted a kitchen that was integral to the entertaining space.
With 3 bedrooms, ensuite, main bathroom and media room, the new design catered for the couple and their young adult children.




Wangaratta Street Residence
This huge contemporary residence was created for an international couple with a love for cars and entertaining, who wanted an eco-friendly high tech house. From the ground floor with its room for 7 cars, the expansive first floor north facing living and dining areas and vast sleeping accommodation of five bedrooms, Wangaratta St was finished with a high level of detail from the iron bark floors, to the double glazing and sun/wind sensor awnings, to four beautifuly refined bathrooms.




Bentleigh Residence
Transforming a mid-War home that was warren of rooms, the brief was to create family space for a family with 3 teenage girls, while simultaneously giving privacy to each family member.
Entering the house, the hall was lengthed by taking out the bathroom and creating a long axis leading to an outdoor collenade to the deep back garden.
By running the services (pantry, kitchen, laundry) along the southern boundary in a lower height space, the dramatic living /dining room space is heightened and connects that a utility that can open or closed depending on the families changing needs.